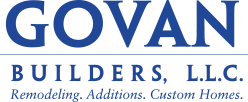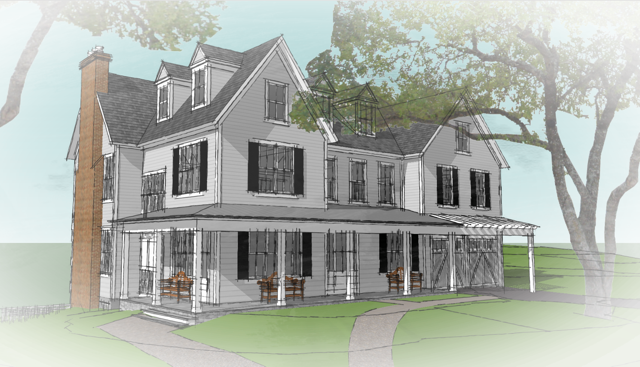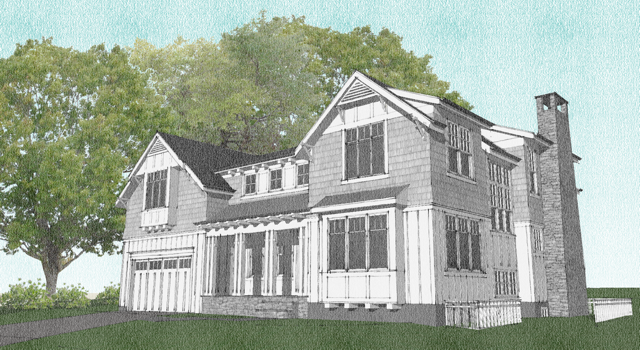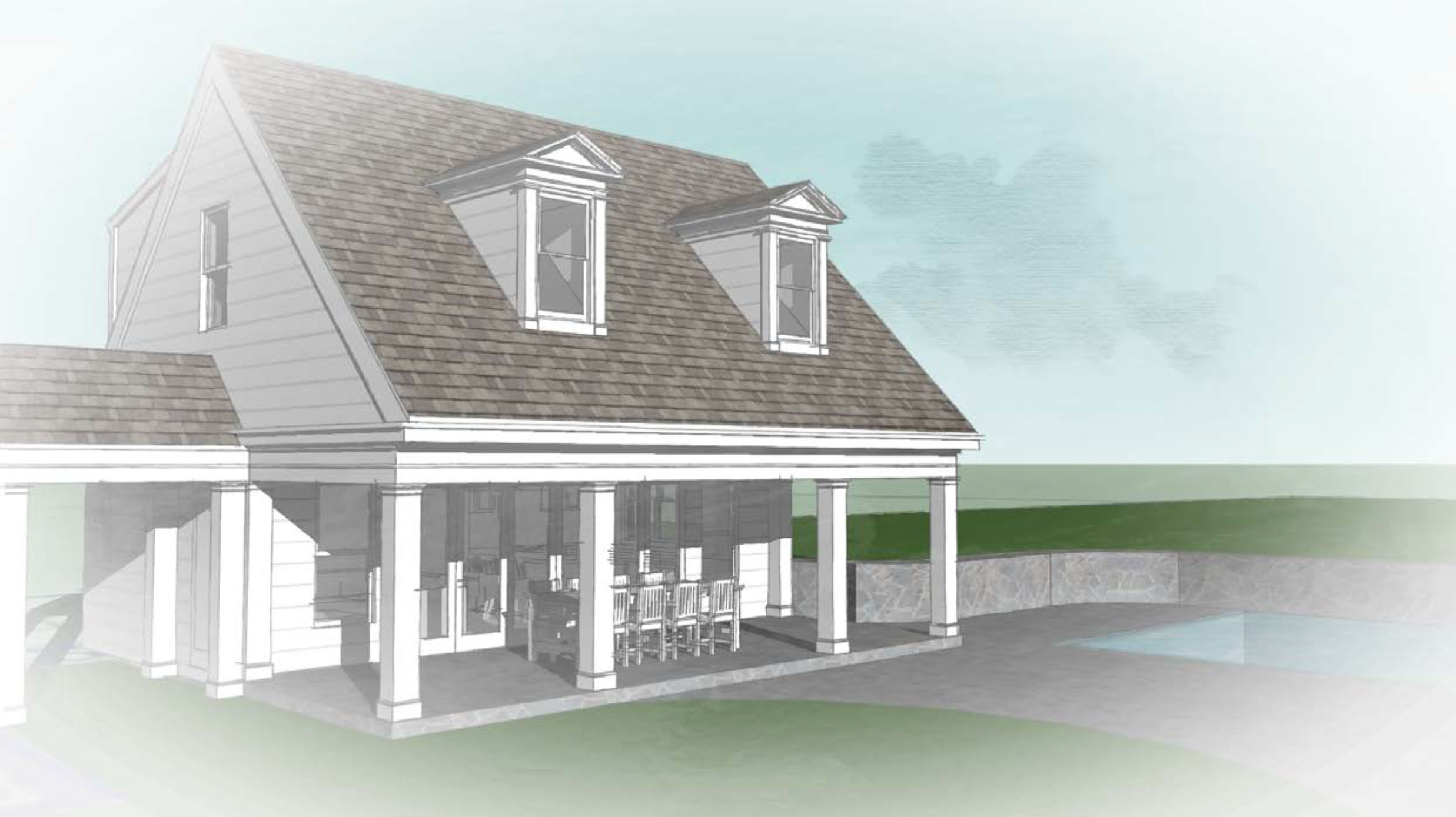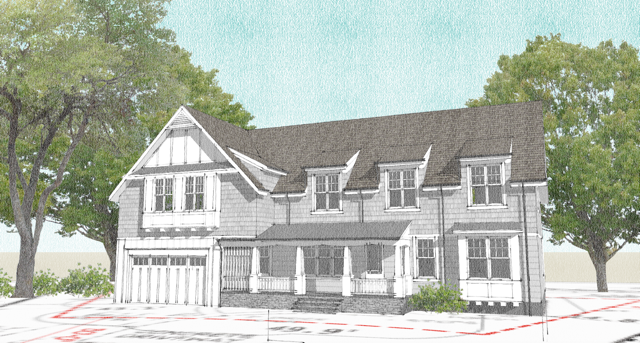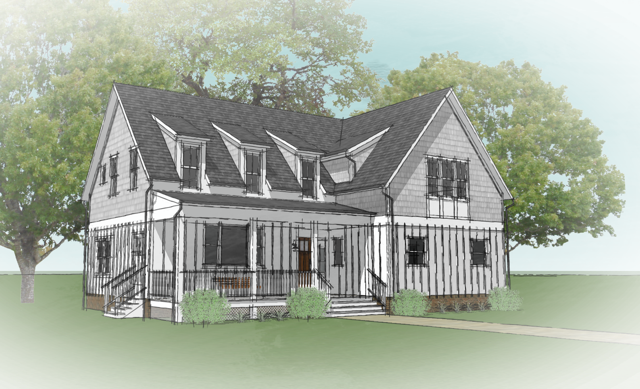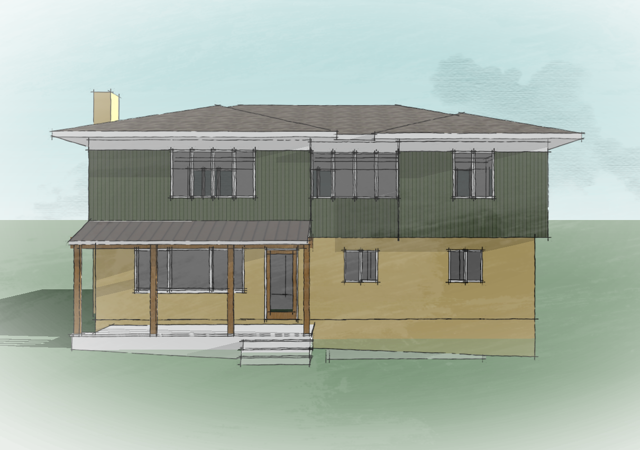Serving Northern Virginia 703.938.1990
Custom Homes
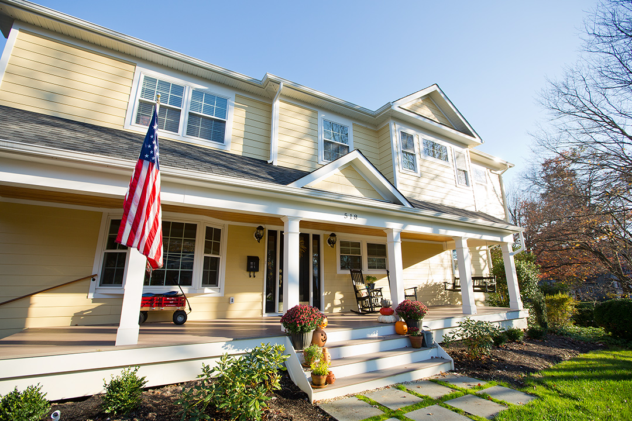
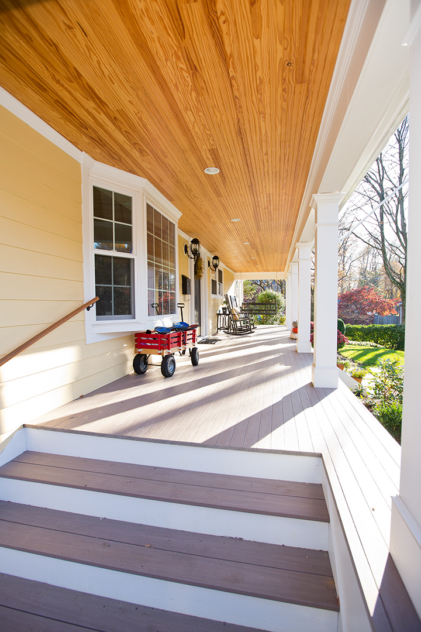
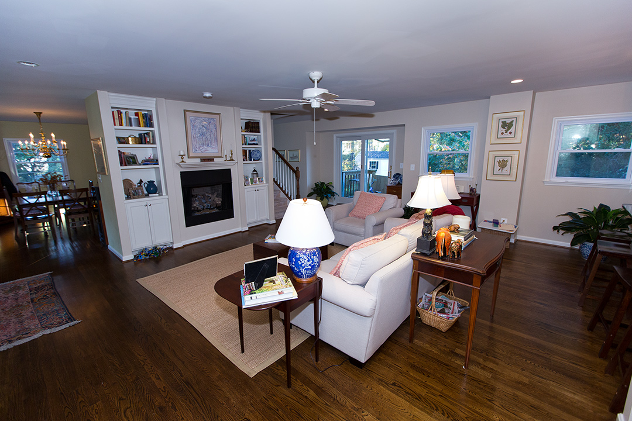
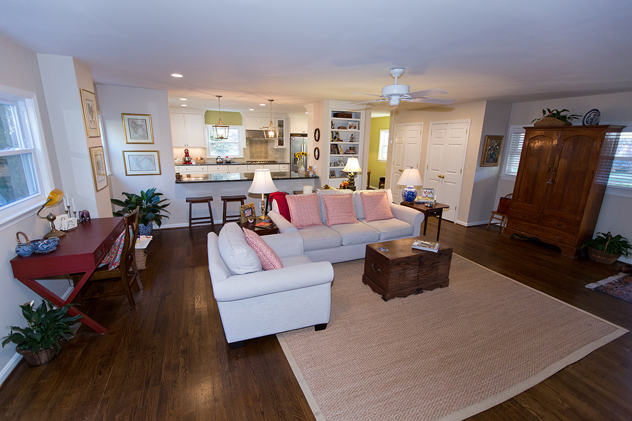
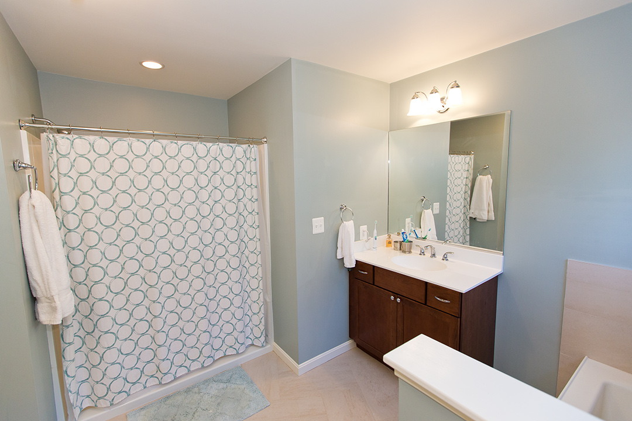
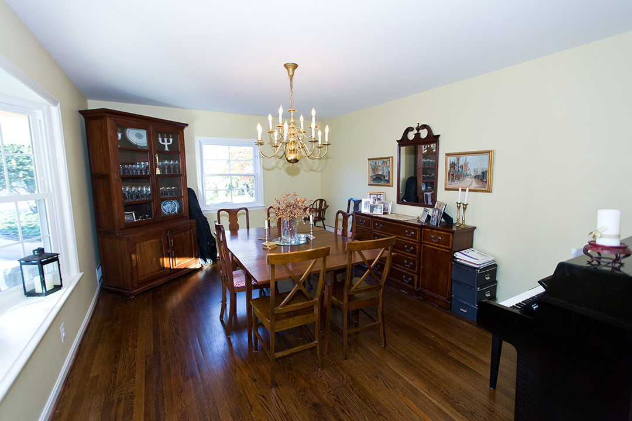
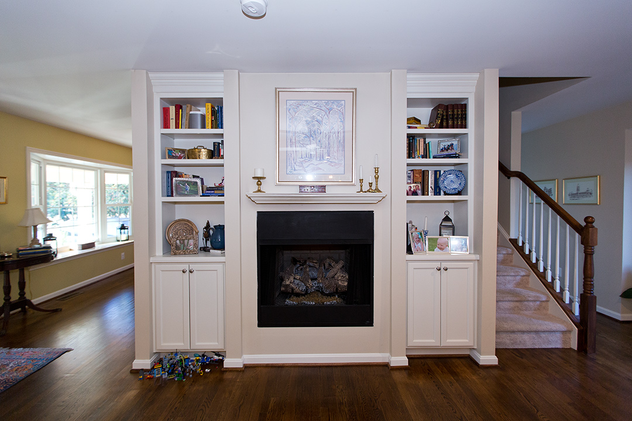
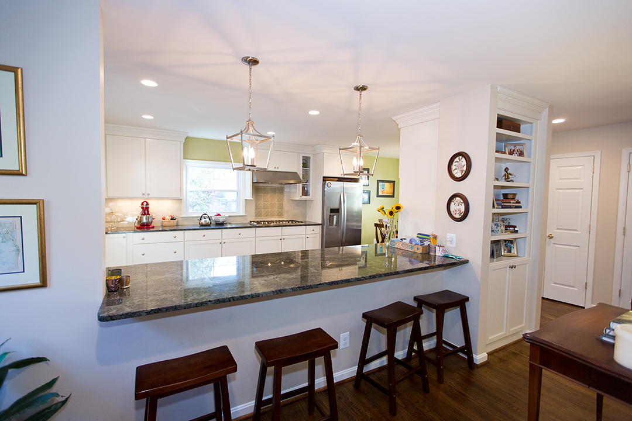
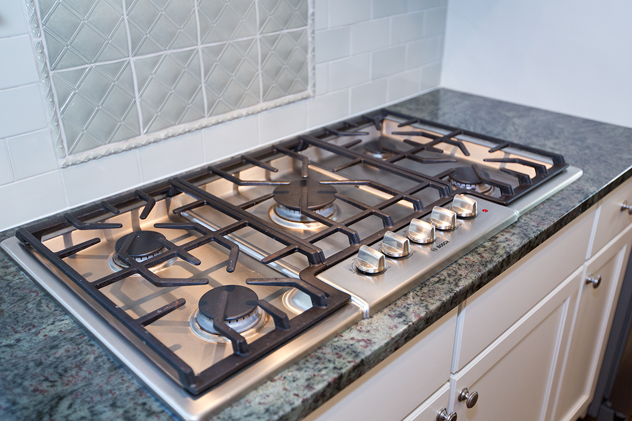
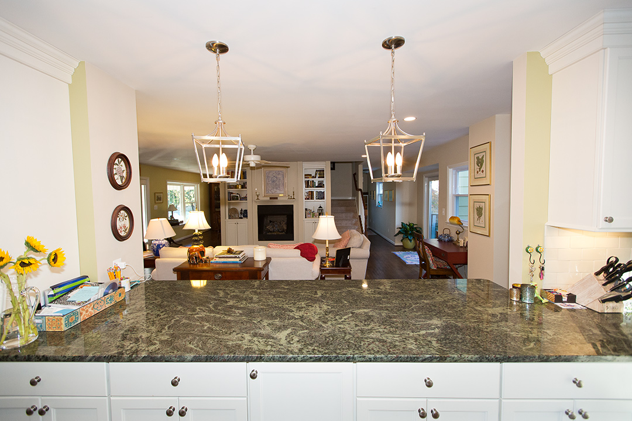
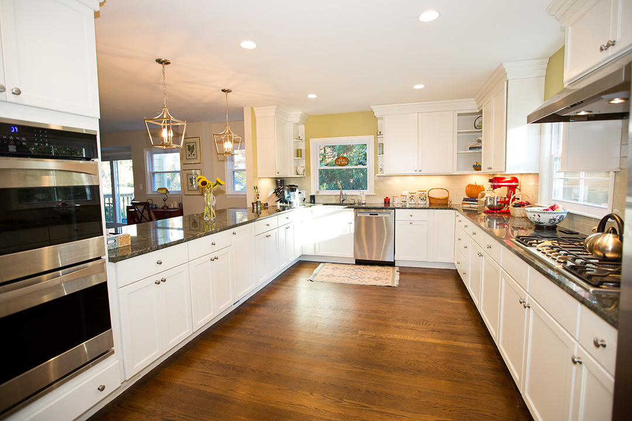
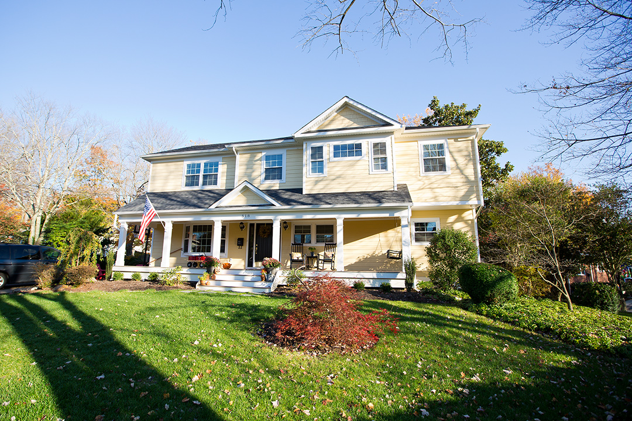
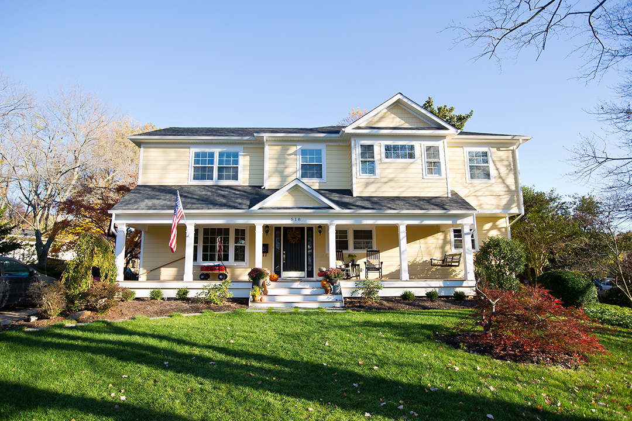
Click to view more images
This client was interested expanding their existing home to accommodate their growing and active family lifestyle.
They hired us come up with a design that used their existing foot print as the starting point and expand upward. The result was a craftsman inspired home with 4 bedrooms and 3 bathrooms up, a large open floor plan on the main floor with a huge kitchen, family room with a new fireplace and separate dining room. Upon entering this home you would never know that the exisitng main floor still stands.
Some special features of this unique home include:
- Expanded front porch
- Beautiful pre finished Hardie cement siding in Yellow
- Dual Zone HVAC system
- Jack and Jill bathroom for the kids
Project Information:
-
Location:518 Kibler Circle SW Vienna, VA
View full gallery of Govan projects
Sold
